Exploring 20ft Container House Plans
The concept of 20ft container house plans has revolutionized the approach to affordable and sustainable living. These structures, crafted from repurposed shipping containers, offer a unique blend of durability and design flexibility. This category encompasses a range of blueprints tailored to transform a standard 20-foot shipping container into a functional and stylish living space.
Design Diversity in Container Homes
Designs for 20 ft container home designs are as diverse as the needs of the occupants. From the compact and efficient 20ft by 20ft house plans, perfect for singles or couples, to more expansive 20ft x 40ft house plans that can accommodate a family, there is no shortage of options. Each plan is meticulously crafted, considering the unique dimensions and structural integrity of shipping containers, to create homes that are both aesthetically pleasing and practical.
Customization and Features
Customization is at the heart of 20 ft container house design. These plans often include a variety of features such as fold-out decks, sliding glass doors, and skylights to enhance the living experience. The inherent modularity of containers also allows for creative 20ft shipping container home plans, where multiple units are combined to create larger, multi-story residences.
Applications and Versatility
The applications of 20 foot container home plans extend beyond mere residences. These versatile structures are also utilized as home offices, guest houses, and even as the foundation for eco-friendly housing projects. The 20 ft tiny house plans cater to the minimalist lifestyle, promoting a smaller ecological footprint while ensuring comfort and style.
Materials and Sustainability
The primary material in 20 foot shipping container house plans is the steel frame of the container itself, known for its strength and resistance to extreme conditions. Insulation options, such as sandwich panels, are often included in 20 foot container floor plans to ensure energy efficiency and comfort. The reuse of shipping containers in house construction is a testament to the sustainable ethos that these plans promote, reducing waste and repurposing existing materials.
Advantages of Container House Living
Choosing a 20ft container house plan comes with numerous advantages. The compact nature of a 20 foot shipping container home floor plan makes it an ideal choice for those looking to downsize or live more simply. Additionally, the construction time for a 20ft x 20ft house plan is typically shorter than that of traditional homes, as the main structure is already in place. This efficiency extends to the potential for relocating the home, should the need arise, offering a level of flexibility not commonly found in the housing market.


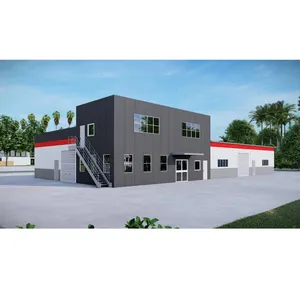









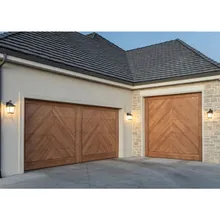




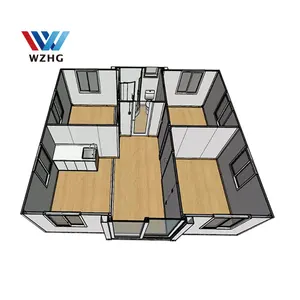

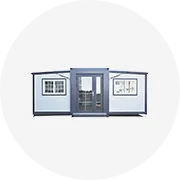



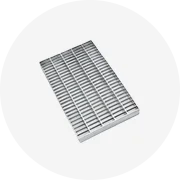

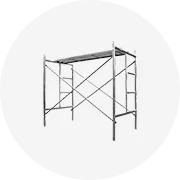
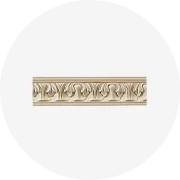
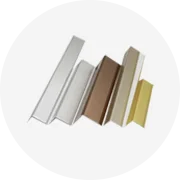
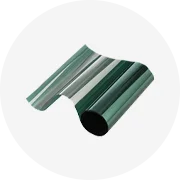

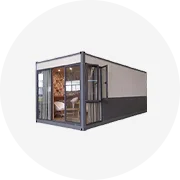
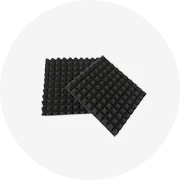
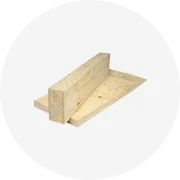
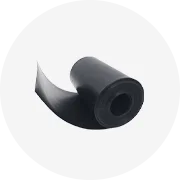
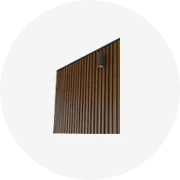








 浙公网安备 33010002000092号
浙公网安备 33010002000092号 浙B2-20120091-4
浙B2-20120091-4