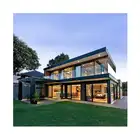
All categories
Featured selections
Trade Assurance
Buyer Central
Help Center
Get the app
Become a supplier
Deepblue Smarthouse Luxury AS/NZS ,CE, AISI Certificated High Quality Prefabricated light steel villa with car garage
No reviews yet

Key attributes
Industry-specific attributes
Type
steel
Warranty
1 Year
Project Solution Capability
graphic design, 3D model design, total solution for projects, Others
Application
Villa
Design Style
Modern
Other attributes
After-sale Service
Return and Replacement, Other
Place of Origin
Zhejiang, China
Brand Name
DEEPBLUE
Model Number
Harmony house
Size
lenth:17.3m/ width:11m
Deck
4.05㎡+16.28+12.9㎡
Area
309.9㎡
Include
1 kichen, .3 bath room,3livingroom, 4 bedroom,2Garage
Use
Can accommodate 5-10 people
Style
MORDEN
supply
DEEPBLUE SAMRTHOUSE
Fascia Board
Steel Fascia Board
Packaging and delivery
Packaging Details
40'HQ container


Port
Ningbo, China
Selling Units:
Single item
Single package size:
25X20X9 cm
Single gross weight:
3.000 kg
Supply Ability
Supply Ability
9000 Square Meter/Square Meters per Month
Lead time
| Quantity (square meters) | 1 - 1 | > 1 |
| Lead time (days) | 7 | To be negotiated |
Still deciding? Get samples first! Order sample
Samples
Maximum order quantity: 1 square meter
Sample price:
$2,000.00/square meter
Customization
design
Min. order: 100
Customized logo
Min. order: 100
Customized packaging
Min. order: 100
Graphic customization
Min. order: 100
For more customization details, message supplier
Know your supplier
Product descriptions from the supplier
>= 200 square meters
$350.00
Quantity
Shipping
Shipping solutions for the selected quantity are currently unavailableItem subtotal (0 variations 0 items)
$0.00
Shipping total
$0.00
Subtotal
$0.00
Still deciding? Get samples first! Order sample
Samples
Maximum order quantity: 1 square meter
Sample price:
$2,000.00/square meter
Membership benefits
Quick refunds on orders under US $1,000Claim now
Purchase detailsProtection with 
Purchase details
Protection with 

 Secure payments
Secure payments![]()
Every payment you make on Alibaba.com is secured with strict SSL encryption and PCI DSS data protection protocols
 Refund policy
Refund policy![]()
Claim a refund if your order doesn't ship, is missing, or arrives with product issues







